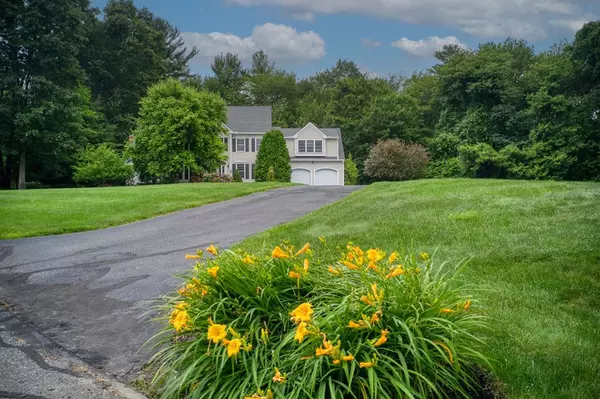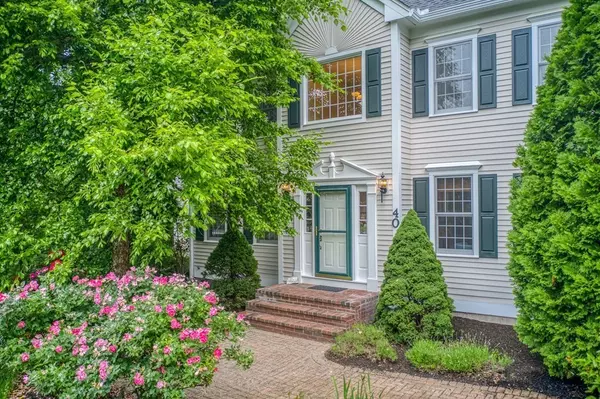$925,000
$899,000
2.9%For more information regarding the value of a property, please contact us for a free consultation.
4 Beds
2.5 Baths
3,766 SqFt
SOLD DATE : 07/15/2022
Key Details
Sold Price $925,000
Property Type Single Family Home
Sub Type Single Family Residence
Listing Status Sold
Purchase Type For Sale
Square Footage 3,766 sqft
Price per Sqft $245
MLS Listing ID 73003047
Sold Date 07/15/22
Style Colonial
Bedrooms 4
Full Baths 2
Half Baths 1
HOA Y/N false
Year Built 1997
Annual Tax Amount $12,365
Tax Year 2022
Lot Size 1.650 Acres
Acres 1.65
Property Description
You'll love this newly refreshed home in the popular Powder Hill neighborhood--it's Bolton's best alternative to new construction! With newly painted surfaces, inside and out, refinished hardwood floors, new carpeting and a recent roof (2020), this handsome Hicks colonial awaits only your decorative touches--there's nothing to do but move in. Set back from the road on a beautiful, meandering lot that ventures into the woods, this home combines elegance and comfort, with lots of space for recreation or expansion. A country kitchen with a walk-in pantry and center island spills into a vaulted family room with red brick fireplace--a lovely place to entertain or gather for TV or conversation. Upstairs, you'll find a large master suite with charming window seats and an entrance to a walk-up attic for storage or a future office. The expansive walkout lower level offers a host of possibilities as a play, exercise or media room. It opens to a private fenced yard, perfect for dogs or kids.
Location
State MA
County Worcester
Zoning R1
Direction Sugar Rd. to Powder Hill
Rooms
Family Room Skylight, Cathedral Ceiling(s), Ceiling Fan(s), Flooring - Wall to Wall Carpet, Cable Hookup
Basement Full, Finished, Walk-Out Access, Interior Entry
Primary Bedroom Level Second
Dining Room Closet/Cabinets - Custom Built, Flooring - Hardwood, Chair Rail, Crown Molding
Kitchen Flooring - Stone/Ceramic Tile, Dining Area, Pantry, Kitchen Island, Country Kitchen, Deck - Exterior, Exterior Access, Recessed Lighting, Stainless Steel Appliances
Interior
Interior Features Cable Hookup, Recessed Lighting, Office, Play Room, Internet Available - Broadband
Heating Forced Air, Oil
Cooling Central Air
Flooring Tile, Carpet, Hardwood, Flooring - Hardwood, Flooring - Wall to Wall Carpet
Fireplaces Number 1
Fireplaces Type Family Room
Appliance Range, Dishwasher, Microwave, Refrigerator, Washer, Dryer, Water Treatment, Utility Connections for Electric Range, Utility Connections for Electric Oven, Utility Connections for Electric Dryer
Laundry Closet - Walk-in, Flooring - Stone/Ceramic Tile, Electric Dryer Hookup, Washer Hookup, First Floor
Exterior
Exterior Feature Rain Gutters, Garden
Garage Spaces 2.0
Fence Fenced/Enclosed, Fenced
Community Features Walk/Jog Trails, Stable(s), Golf, Conservation Area, Highway Access, House of Worship, Public School
Utilities Available for Electric Range, for Electric Oven, for Electric Dryer, Washer Hookup, Generator Connection
Roof Type Shingle
Total Parking Spaces 4
Garage Yes
Building
Lot Description Wooded, Easements
Foundation Concrete Perimeter
Sewer Private Sewer
Water Private
Architectural Style Colonial
Schools
High Schools Nashoba
Others
Senior Community false
Read Less Info
Want to know what your home might be worth? Contact us for a FREE valuation!

Our team is ready to help you sell your home for the highest possible price ASAP
Bought with Amy Balewicz • Keller Williams Realty Boston Northwest




